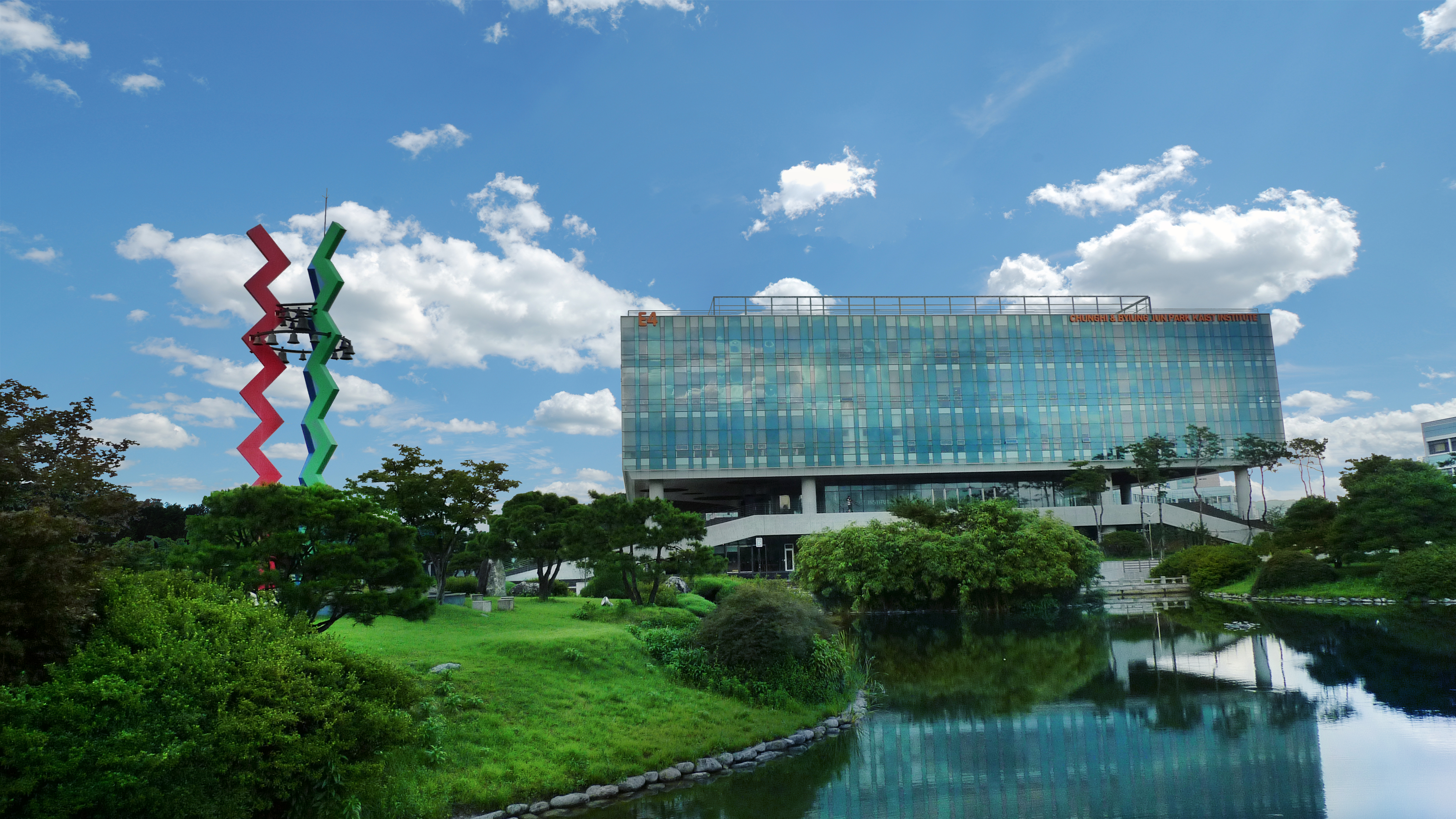Team:KAIST-Korea/Team/Members2
From 2011.igem.org
| Line 37: | Line 37: | ||
<div id="kaistcontent"> | <div id="kaistcontent"> | ||
| - | [[File:Kaist2011_team_logo.png|400px|center]] | + | [[File:Kaist2011_team_logo.png|400px|center|link=]] |
---- | ---- | ||
| Line 46: | Line 46: | ||
| - | [[File:Kaist2011_team_ki_building.jpg|800px|center]] | + | [[File:Kaist2011_team_ki_building.jpg|800px|center|link=]] |
---- | ---- | ||
| - | [[File:Kaist2011_kibuilding_text.png|300px|left]] | + | [[File:Kaist2011_kibuilding_text.png|300px|left|link=]] |
The Chunghi & Byiung Jun (BJ) Park KAIST Institute Building (KI Building) was established for researchers to secure physical proximity to be able to exchange ideas and opinions and cooperate in research activities by a generous contribution from Dr. Byiung Jun (BJ) Park and Mrs. Chunghi Park, and Korean government. The KI Building has 21,120 square meters of total floor space with five floors above ground and one underground. The exterior will symbolize KAIST's vision and challenging spirit, and, at the same time, a flexibility and openness will be emphasized in the design of the interior. The building is located in a place that is easily accessible for researchers of all disciplines including biotechnology, IT, nanotechnology, and eco-technology. It is also ideally situated not only for our students and faculty, but also visitors from outside, because the KAIST Institutes will have a lot of external contacts for the exhibition of research results, information sharing, and intercultural activities. The KI building embodies KAIST's commitment to presenting a new model of creative and interdisciplinary research and to becoming a globally-competitive research-oriented university. | The Chunghi & Byiung Jun (BJ) Park KAIST Institute Building (KI Building) was established for researchers to secure physical proximity to be able to exchange ideas and opinions and cooperate in research activities by a generous contribution from Dr. Byiung Jun (BJ) Park and Mrs. Chunghi Park, and Korean government. The KI Building has 21,120 square meters of total floor space with five floors above ground and one underground. The exterior will symbolize KAIST's vision and challenging spirit, and, at the same time, a flexibility and openness will be emphasized in the design of the interior. The building is located in a place that is easily accessible for researchers of all disciplines including biotechnology, IT, nanotechnology, and eco-technology. It is also ideally situated not only for our students and faculty, but also visitors from outside, because the KAIST Institutes will have a lot of external contacts for the exhibition of research results, information sharing, and intercultural activities. The KI building embodies KAIST's commitment to presenting a new model of creative and interdisciplinary research and to becoming a globally-competitive research-oriented university. | ||
Revision as of 17:20, 11 August 2011

Korea Advanced Institute of Science and Technology (KAIST) was established in 1971 as the nation’s first graduate school specializing in science and engineering education and research. KAIST was founded under a special law with government funding and initially staffed with a number of Korean engineering and science faculty educated in the United States. Research emphasis from the outset has been put on both theoretical and applied studies. KAIST continues to be Korea’s foremost center for mid- to long-term strategic R&D projects with national and international significance.


The Chunghi & Byiung Jun (BJ) Park KAIST Institute Building (KI Building) was established for researchers to secure physical proximity to be able to exchange ideas and opinions and cooperate in research activities by a generous contribution from Dr. Byiung Jun (BJ) Park and Mrs. Chunghi Park, and Korean government. The KI Building has 21,120 square meters of total floor space with five floors above ground and one underground. The exterior will symbolize KAIST's vision and challenging spirit, and, at the same time, a flexibility and openness will be emphasized in the design of the interior. The building is located in a place that is easily accessible for researchers of all disciplines including biotechnology, IT, nanotechnology, and eco-technology. It is also ideally situated not only for our students and faculty, but also visitors from outside, because the KAIST Institutes will have a lot of external contacts for the exhibition of research results, information sharing, and intercultural activities. The KI building embodies KAIST's commitment to presenting a new model of creative and interdisciplinary research and to becoming a globally-competitive research-oriented university.
 "
"





























